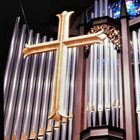|
This
project consisted of a two phase renovation. The first phase
involved the installation of a new pipe organ and a new rose
window. The rose window was able to be illuminated by
natural daylight (even though another building backed up to the
chancel wall) by placing a skylight in the corridor behind the
window. Phase 2 included lowering the elevated choir, a new
lighting system, new stone and Moravian tile chancel platform,
as well as the design of more flexible chancel furnishings. All
of the chancel furnishings (other than the font) are movable to
provide a very flexible area which can be arranged for a variety
of musical or dramatic events. |
 |





